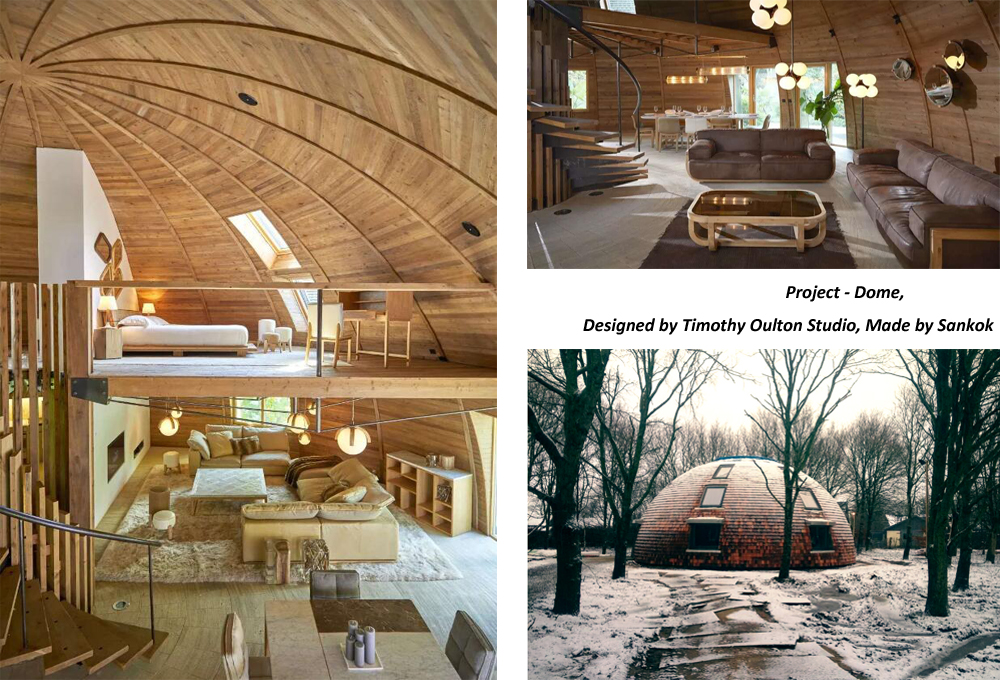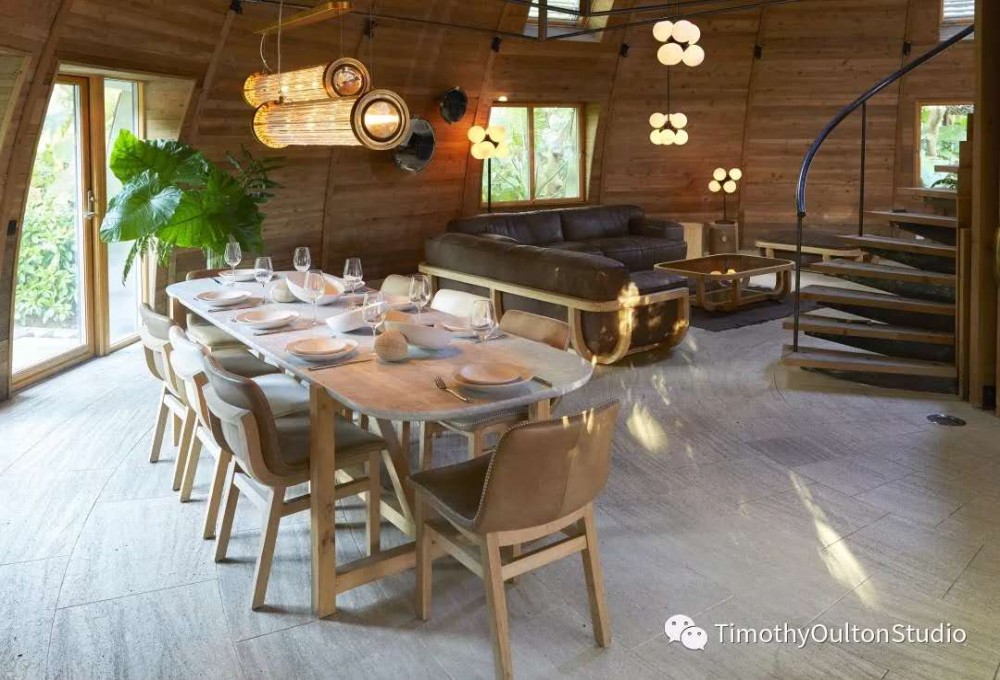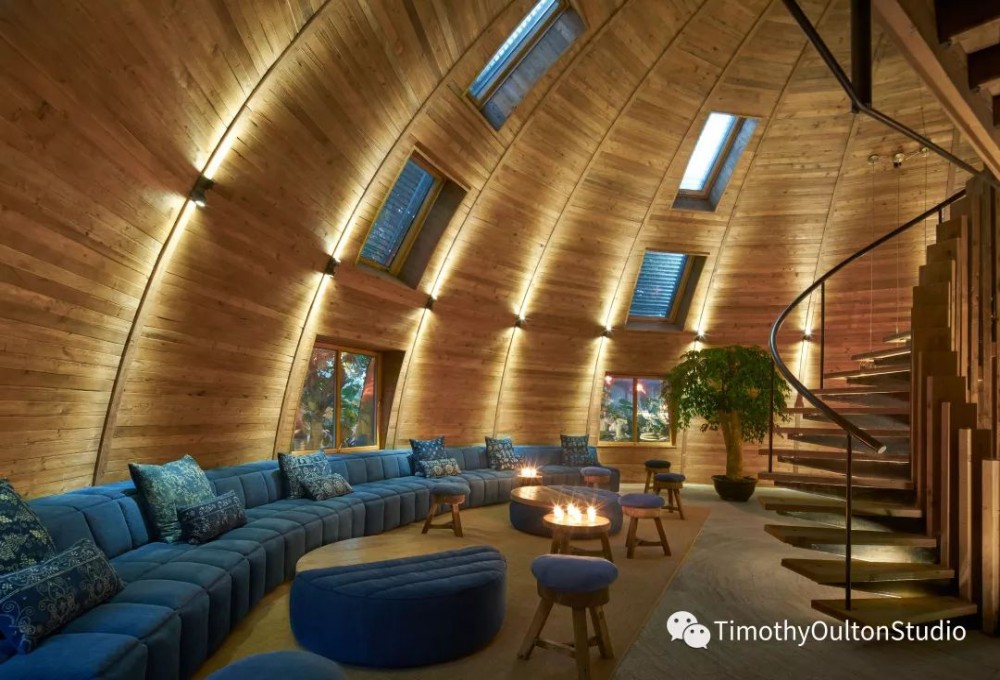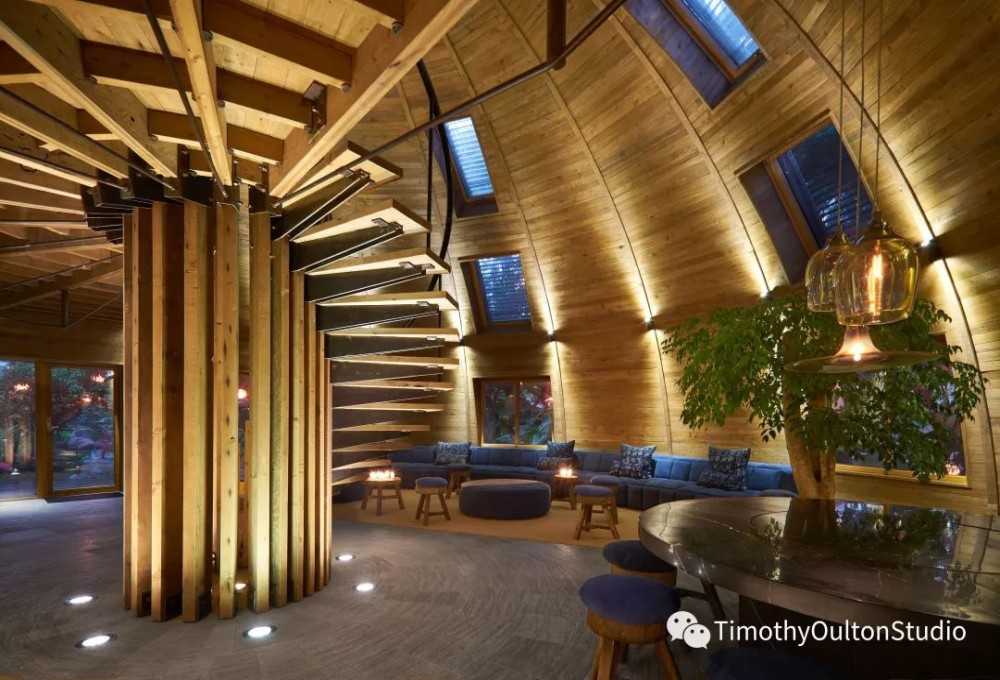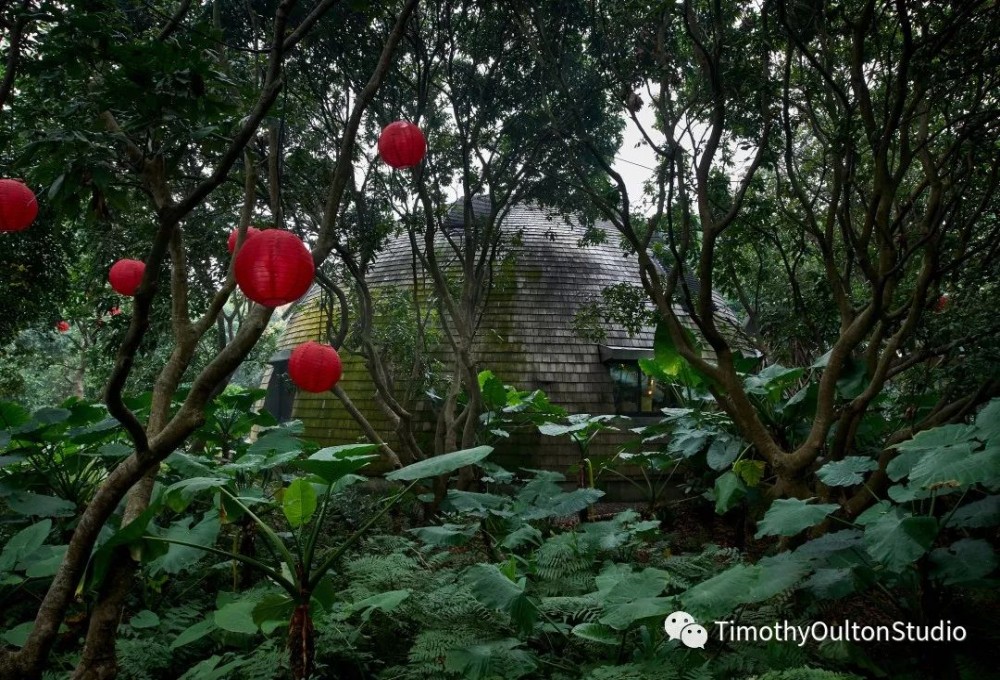PROJECT-1: SANKOK'S SHOWROOM
Sankok's showroom was designed by Timothy Oulton Studio and made by Sankok.
Hidden behind the doors of a transformed industrial factory in the heart of China's Pearl River Delta region are the showrooms and offices of Sankok Arts CO.,LTD, a design beyond imagination.Artsource specializes in the use and processing of reclaimed wood, and the design of this office demonstrates the company's own expertise in all aspects of wood technology.
To emphasize the sense of discovery, clients and visitors first have to navigate between piles of reclaimed wood at different stages of processing before coming to a typical industrial plant after some exploration.Behind the blue door is a five-sided porch built by the same size triangular wooden block. Since there is no visible entrance sign, visitors can only find the hidden switch and press the switch, then the suspension bridge will slowly descend and the entrance will finally be found.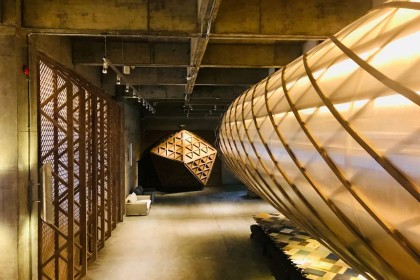
The ceiling of the workshop is up to 7 meters high. The inspiration of the design is to use the ceiling to hang various elements. The first floor becomes an open space, which fully provides a sense of spatial experience.The lantern-style private office is a wooden lattice clad in polycarbonate and supported by suspended metal rings bolted to the concrete ceiling.The central space of the office lights up when it is used.
The entry to the office is a camera shutter structure made of precisely crafted pure wood, with five gears and pivot arms controlling interlocks that slide between two raw wood hoops via nylon rollers.
 At the end of the lantern-style office sits an inlaid, feather-filled sofa with an octagonal window overlooking the entrance drawbridge.In the centre of the office is a custom-made brass desk with a glass lamp die-cast from crystal on top.
At the end of the lantern-style office sits an inlaid, feather-filled sofa with an octagonal window overlooking the entrance drawbridge.In the centre of the office is a custom-made brass desk with a glass lamp die-cast from crystal on top.
The lantern-style office and the circular glass meeting room are connected to the main office by an open corridor above the exhibition hall, which fully demonstrates the company's concept of transparency and inclusiveness.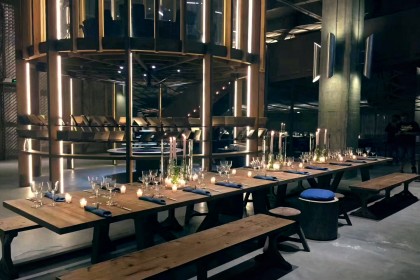
Below the lantern-like structure is a long table for guests, which can accommodate up to 50 people at the same time. The table is made of swatches accumulated by the factory over the years.At the rear of the exhibition hall, in front of a rugged old brick wall, is a bar counter made up of old wooden beams connected in three Japanese sections, designed to create a fully functional environment that can shock and surprise visitors.
"No limit, no restraint, can give us a magnificent display, can fully demonstrate our wood in the exquisite, only one point, all the craft can be done in our own workshop.""Said Jing Zhang-Sankok's boss.

PROJECT-2: Halodome
12 m (diameter) Dome, Certified German passive house, concrete foundation, red cedar shingles
Completion Date: 2012
Gaoming Foshan· Halodome, as the central club, modular architecture prototype, the whole wood, cedar shingle external to the inside of the old wooden walls, all in accordance with the German energy-saving house standard design, and is China's first energy-saving standard has won the international certification of buildings (following the 2010 Shanghai world expo, the home of Hamburg, Germany).
To achieve this requirement, especially in southern China, guangdong this hot and humid climate, the building of the passive system and active system can keep indoor temperature constant and comfortable environment, by comprehensive heat insulation layer and the high standard of sealing, the three layers of glass doors and Windows device automatically and fixed visor, thick insulating layer and sandstone floor like a heat constant pool plays a role, and good ventilation, cooling trachea and discharge through the ground, realize high efficient conversion of energy.With efficient appliances and LED lighting, the total energy consumption of the clubhouse is not more than 500 watts.
